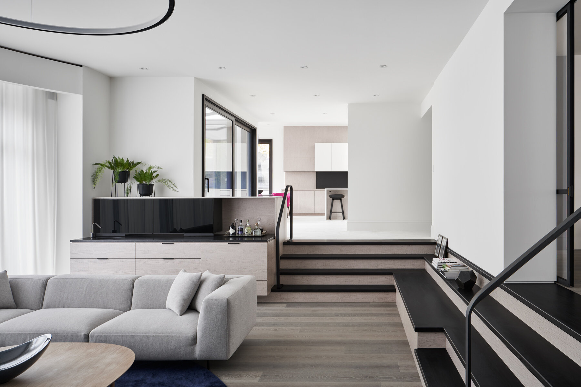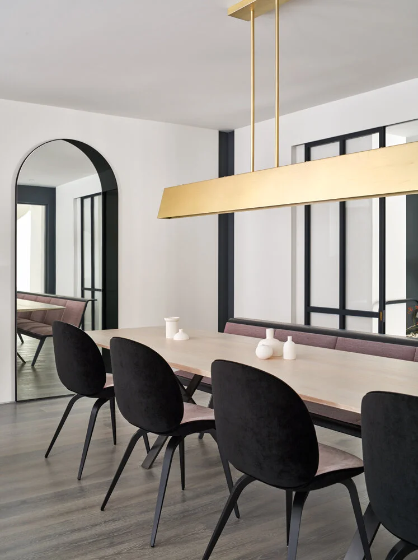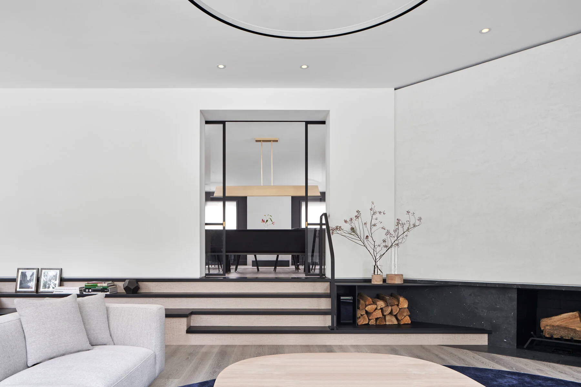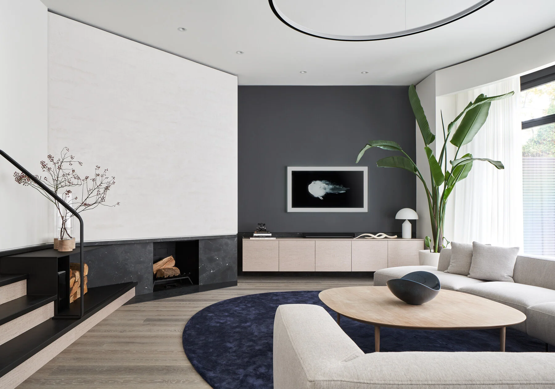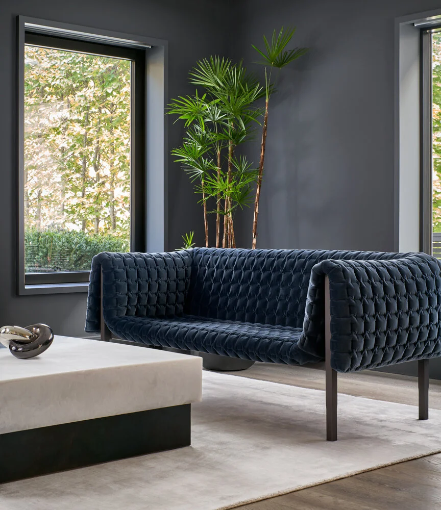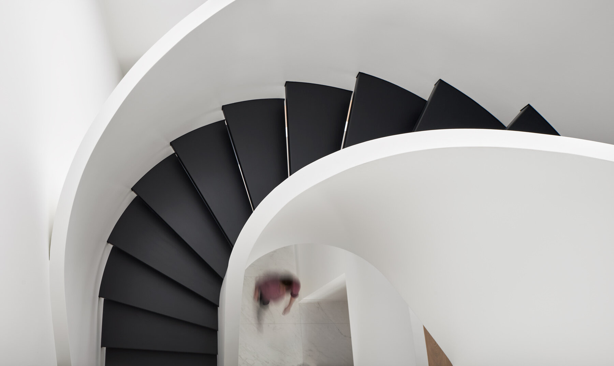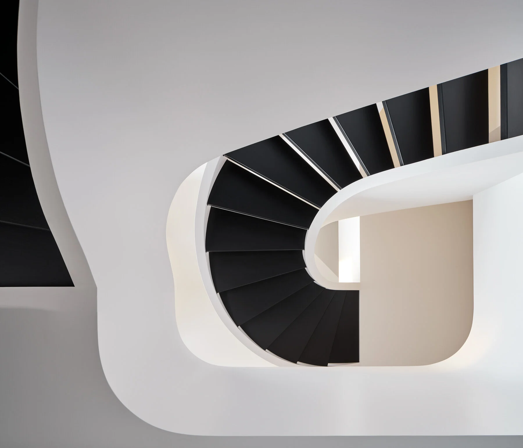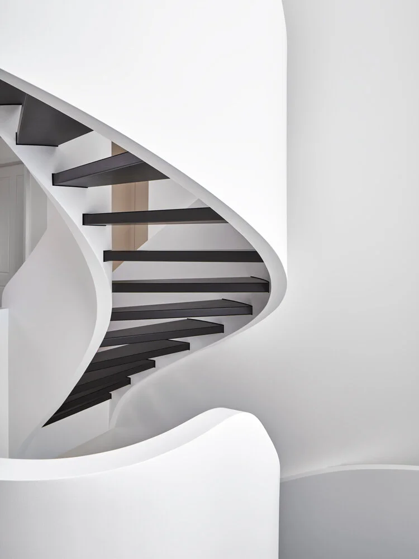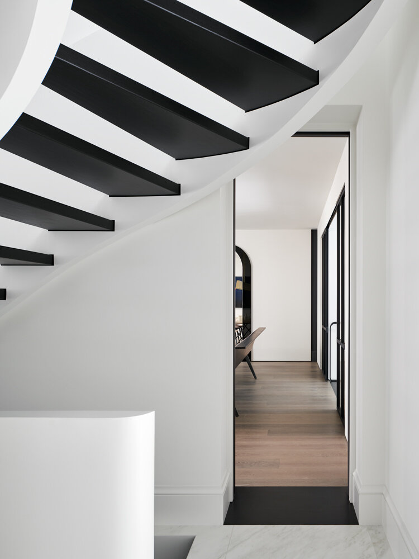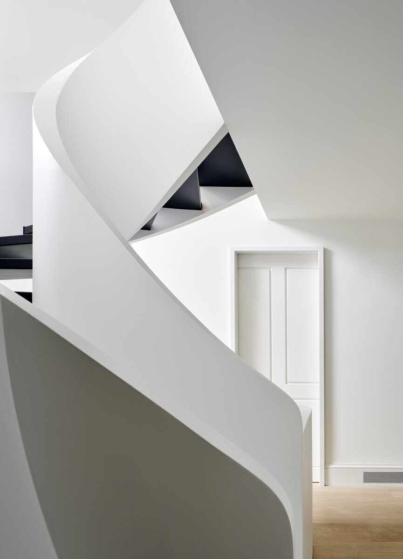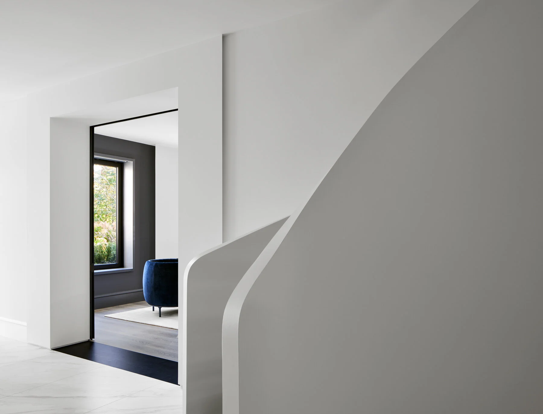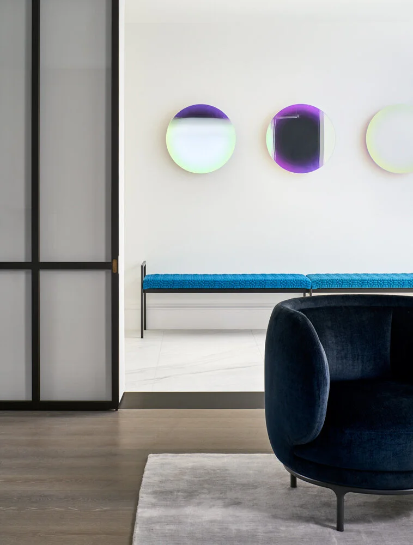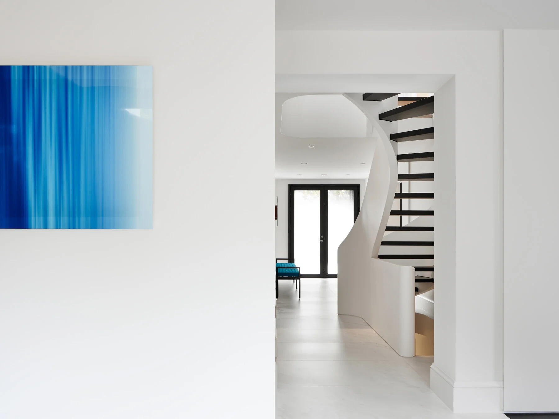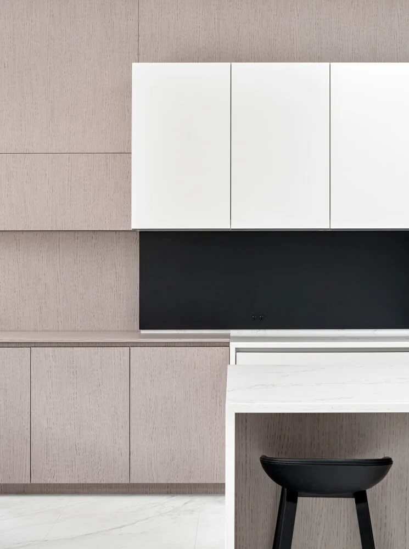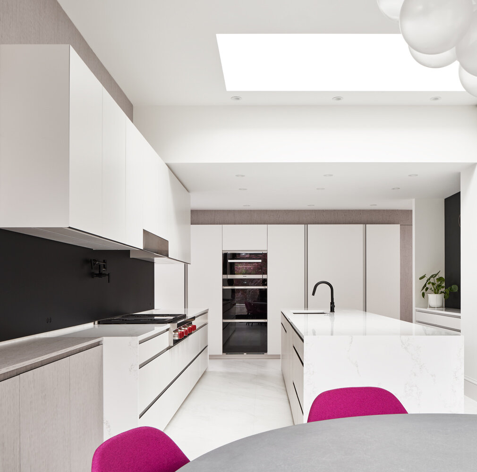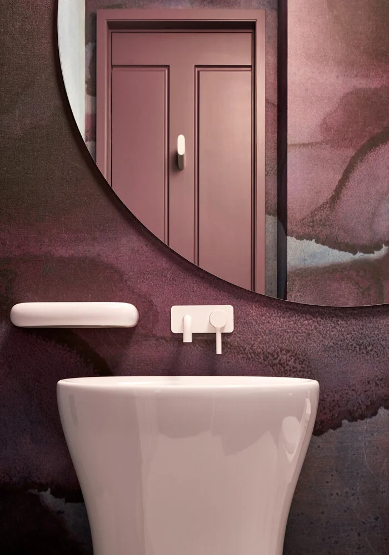Warren Residence
A dramatic central staircase sweeps through this Toronto home as the sculptural focal point of a unifying interior. What began as a minor project became a thorough overhaul of a traditional-style house, in a neighbourhood where similar housing stock is quickly being replaced. Instead, the historic exterior was retained to provide a shell for this modern, minimalistic intervention that retains continuity with its bones and offers an understated luxury. Subtle but impactful spatial reorganisation improves fluidity between the two sections of the residence, while traditional elements reinterpreted in novel ways nod to the original building. Working in close collaboration with our client all the way down to choosing furniture and fittings, this project proves that you don’t have to raze to the ground to create something unexpected and wonderful.

