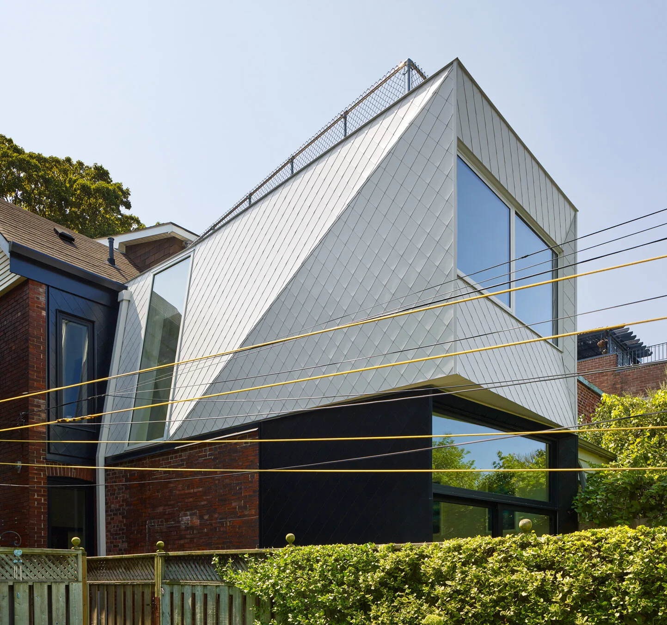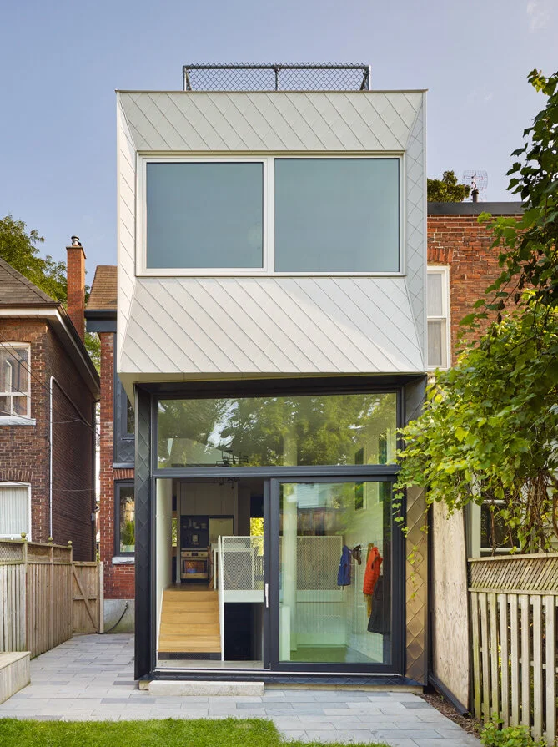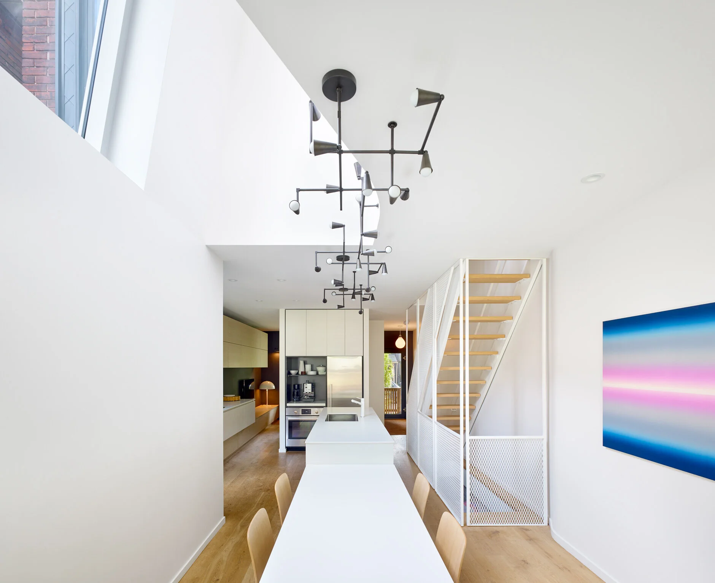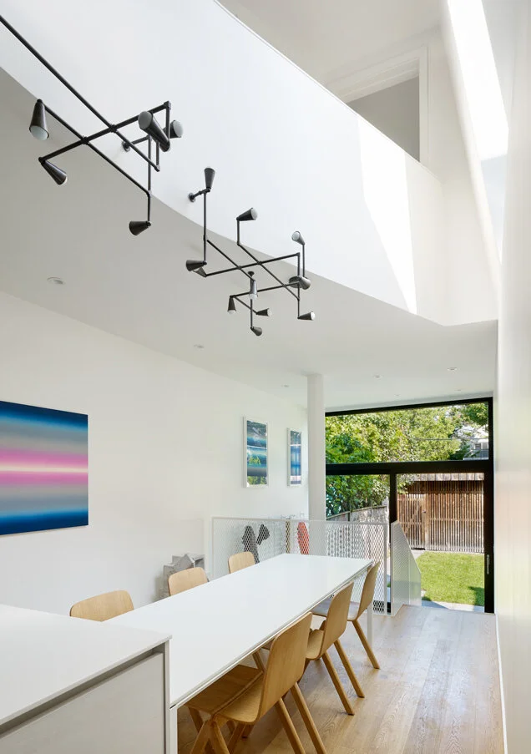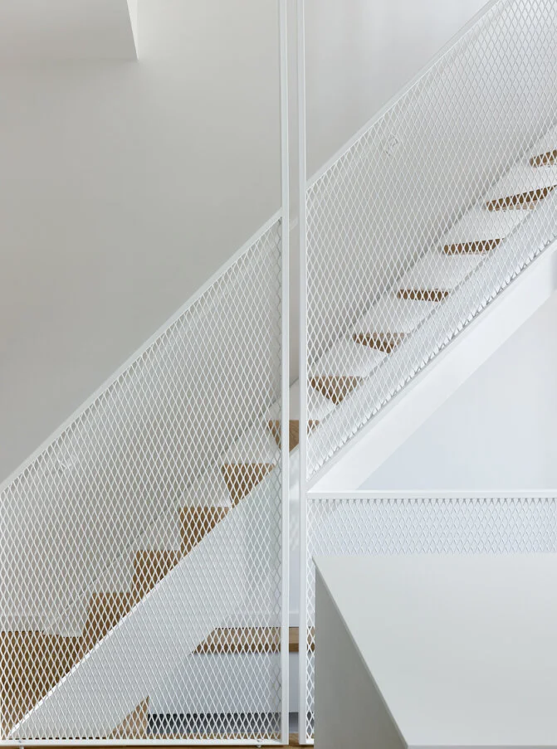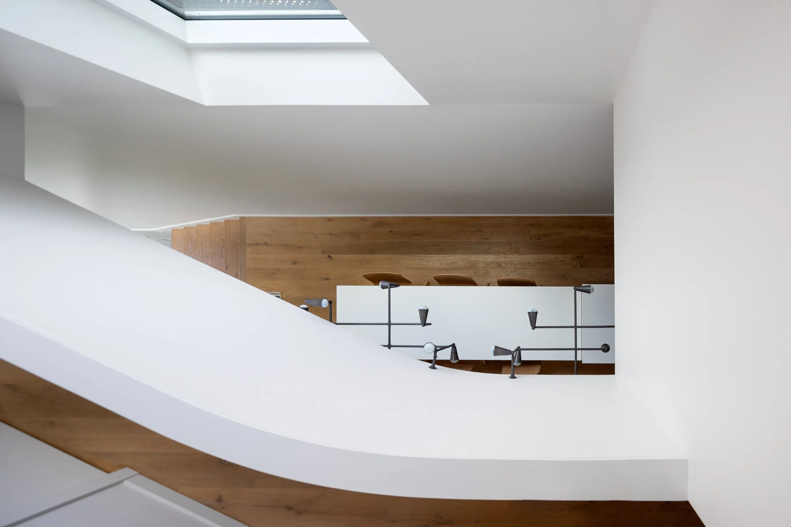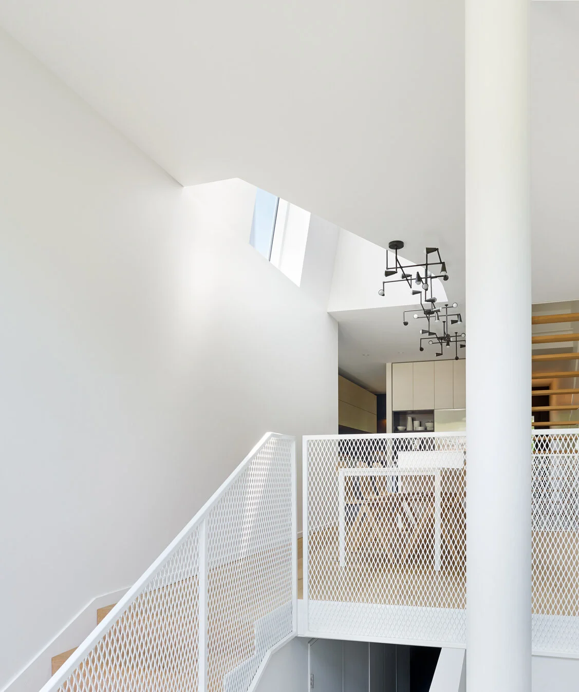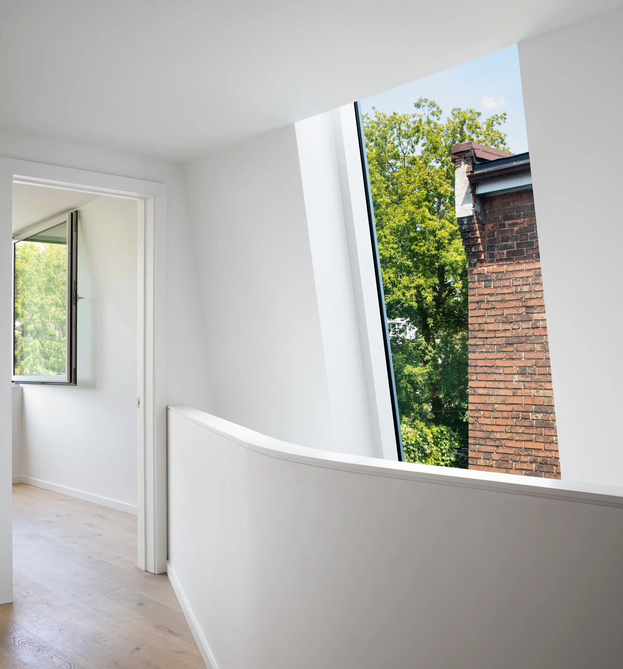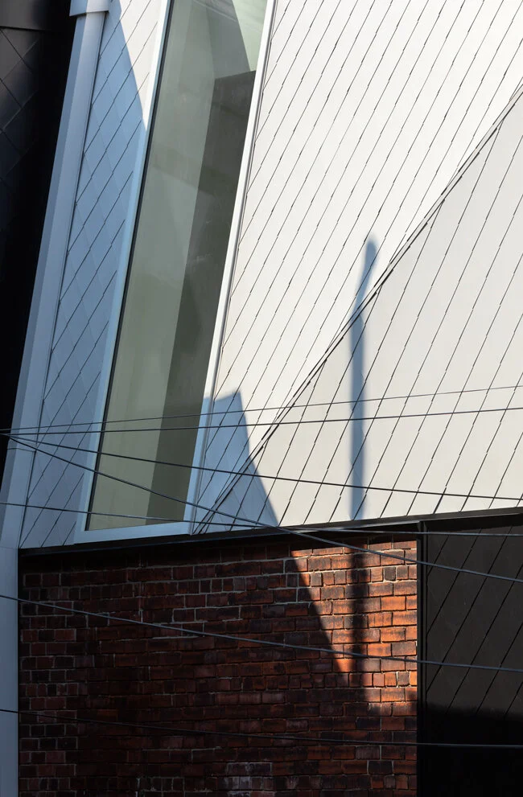Galley Residence
An exercise in bringing daylight into the centre of a family house on a typical, narrow Toronto lot. For a renovation and rear extension project, a series of clever and resourceful moves involved continuing an existing three-foot setback on one side, which permitted a rare side-facing window, and the creation of a double-height space that bounces light around the white void and down to the newly open rooms. A well-used rear entrance was created at grade, with internal steps up to the living spaces and down to storage, linked by a mudroom area at the intermediary level. This results in a sightline from the kitchen, along the dining table, directly to the yard—one of several internal gestures that create the illusion of more space. Outside, the extension is clad in diamond-shaped metal tiles, lighter on top and darker below, while the folded roofline allows a tree-top view from the upper-floor window, rather than of the neighbouring property.

