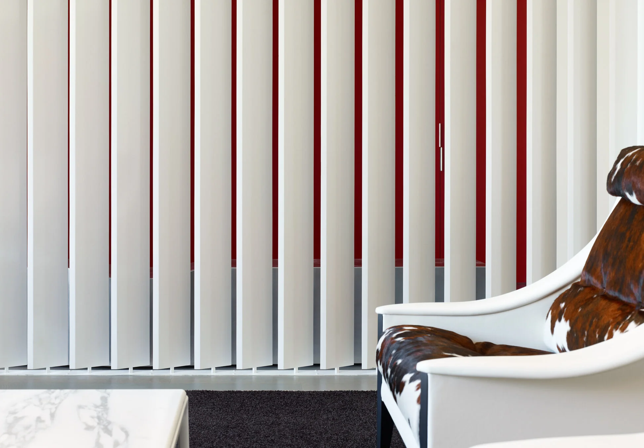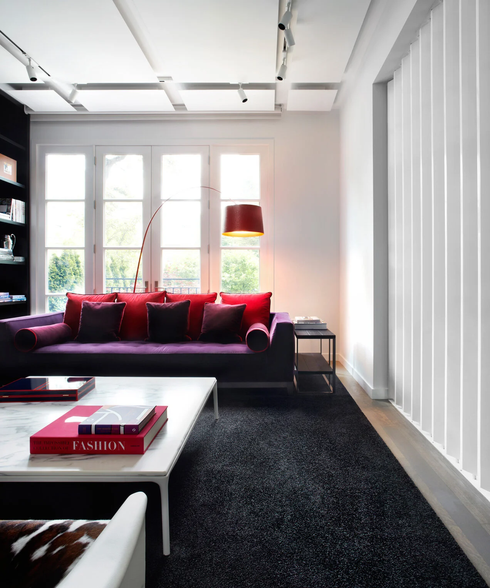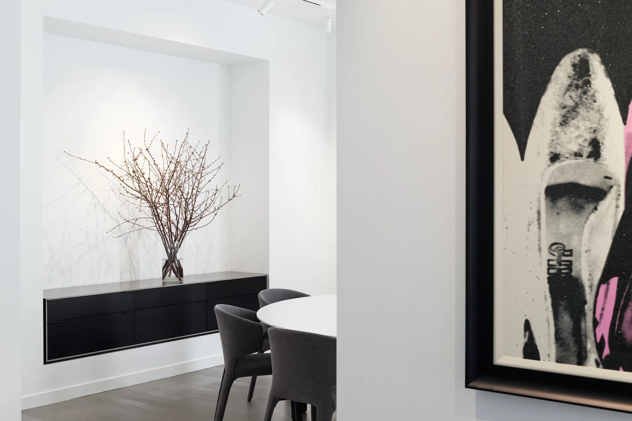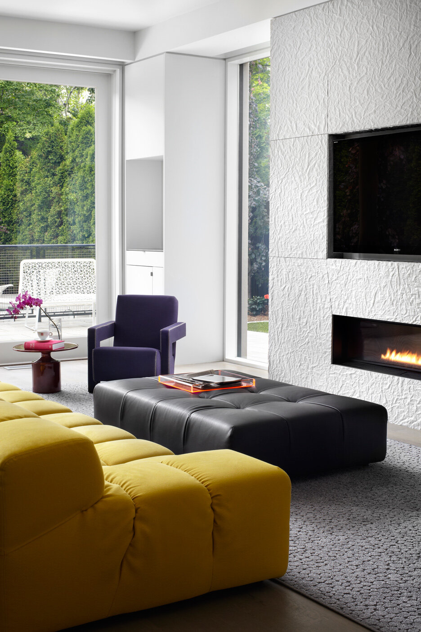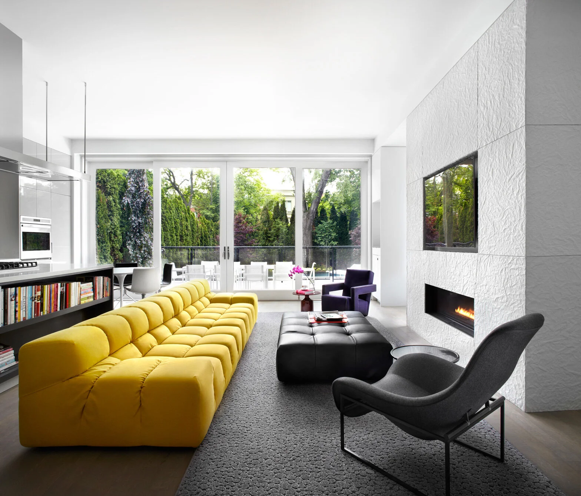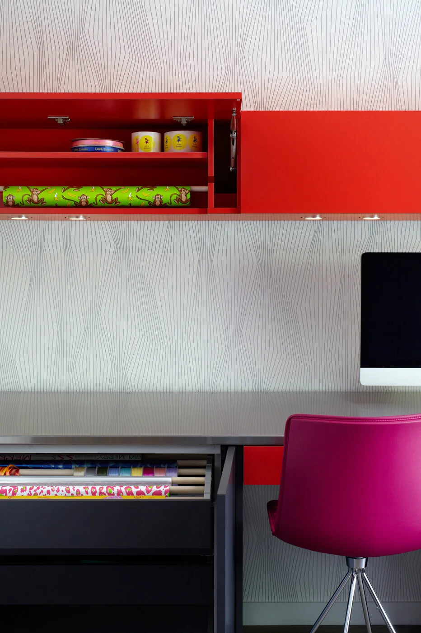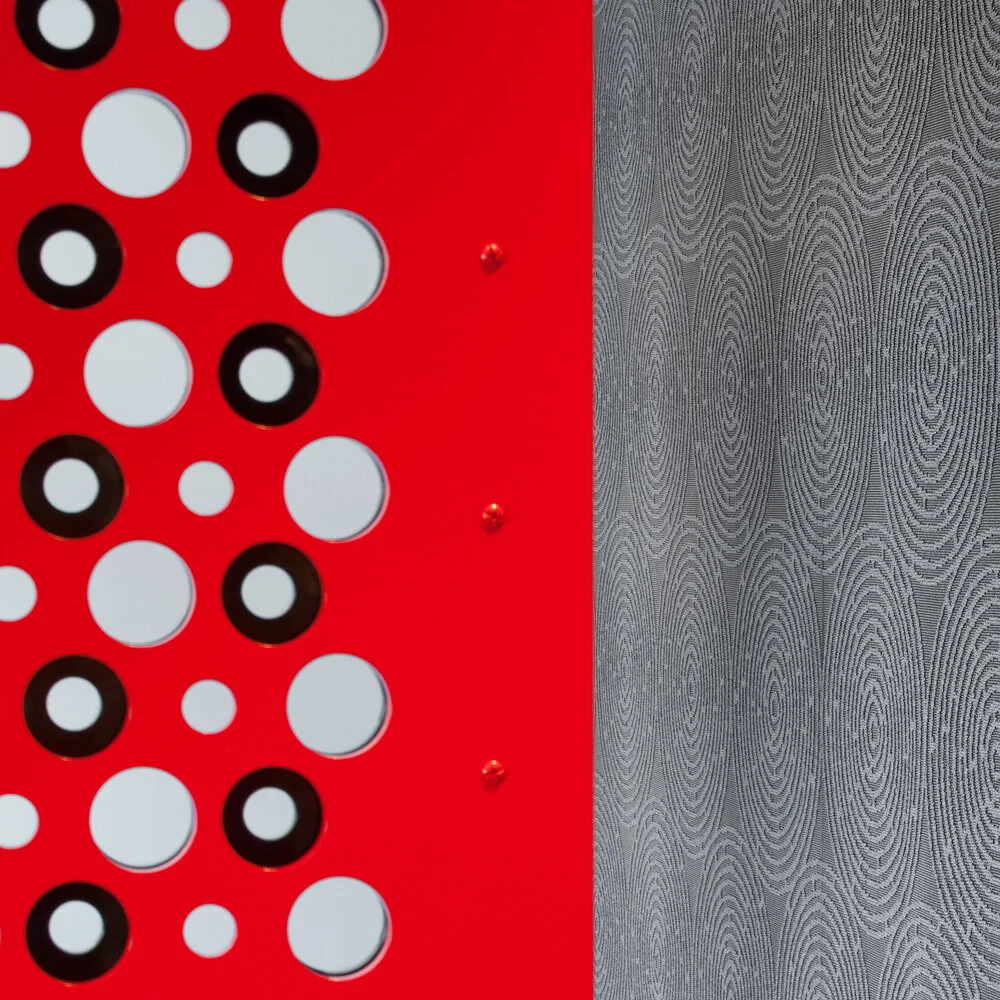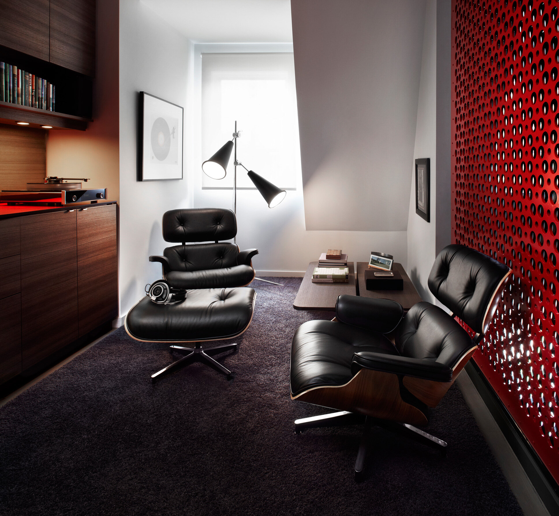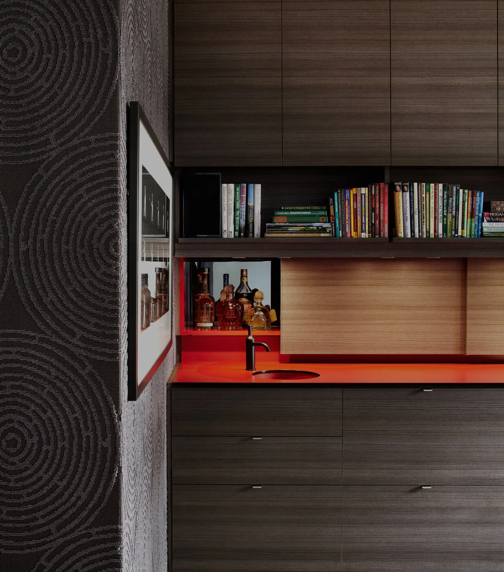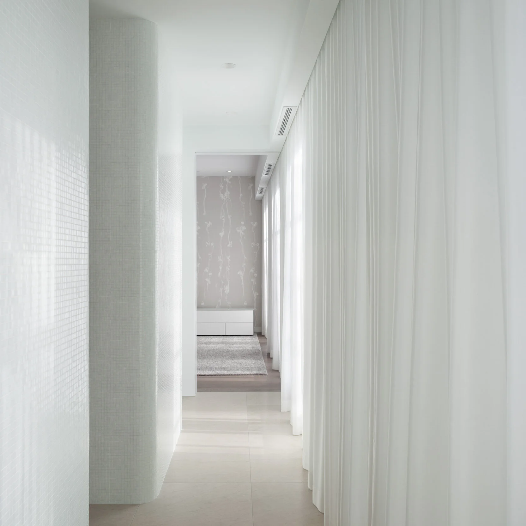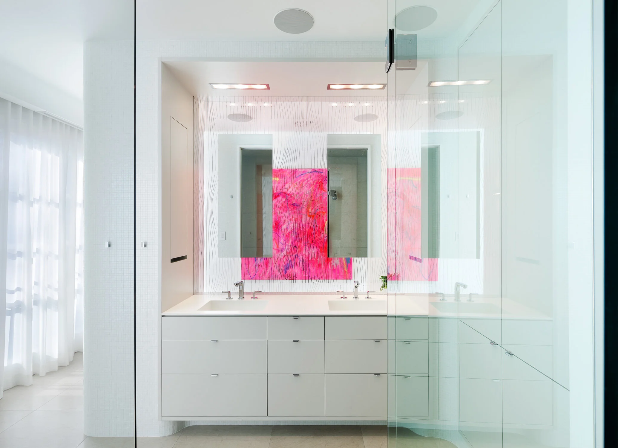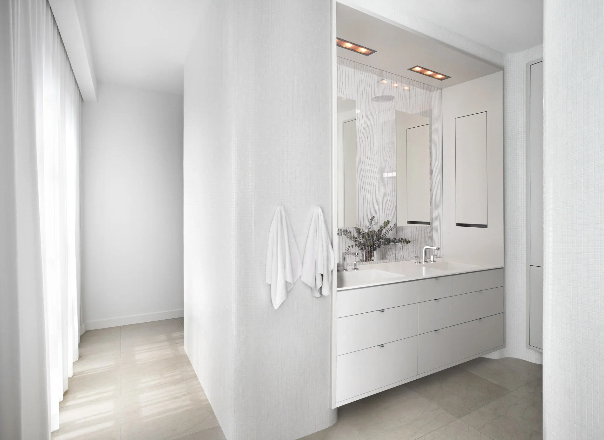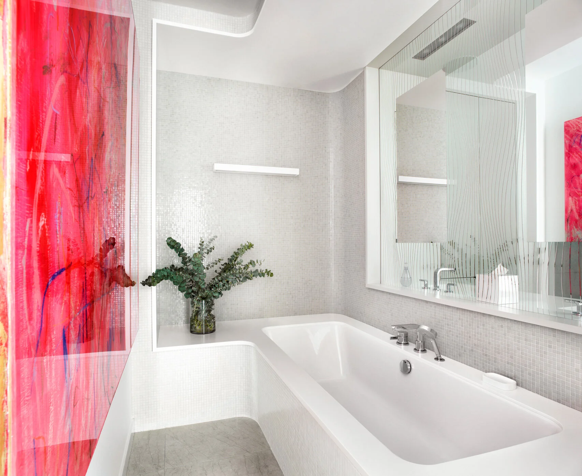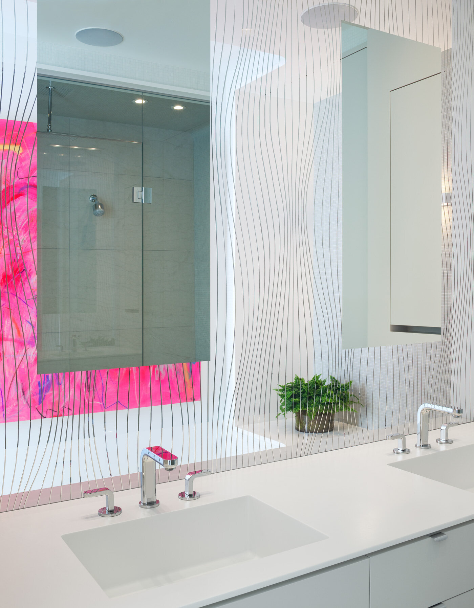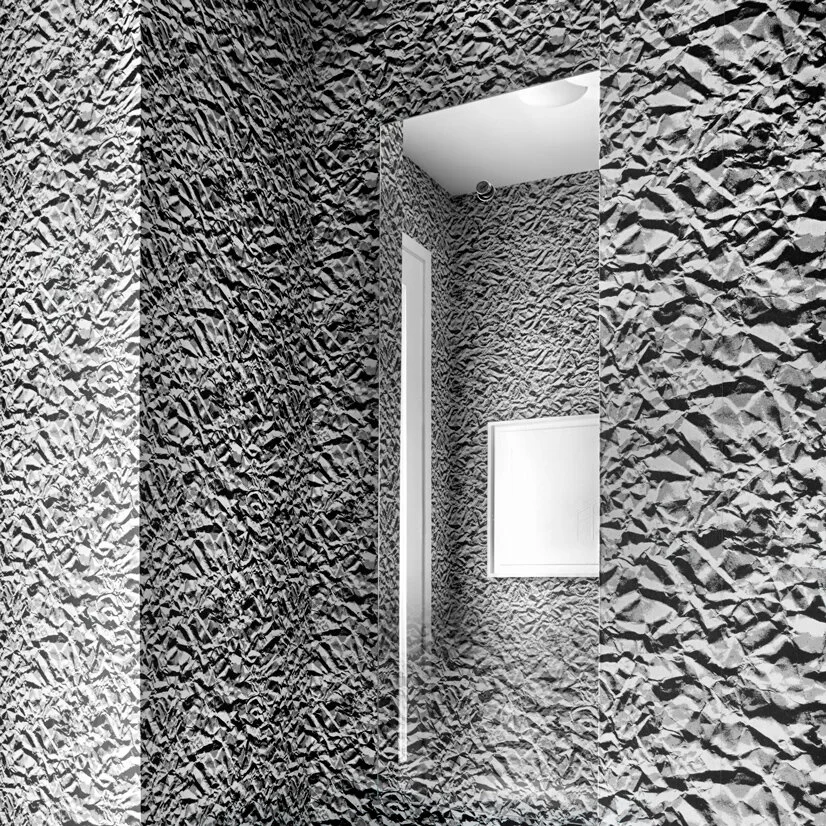Forest Hill
Bold colours, unusual materials, unexpected patterns, and various partition treatments come together in this full-service interior renovation. From the clients’ love of Pop Art stemmed the idea to treat the furniture like works of sculpture, placed against a bright white backdrop as if displayed in a gallery. For the family room, a purple Utrecht chair and yellow Tufty Time sofa face a chimney breast covered in crinkled cast concrete—a texture replicated in 2D as wallpaper in the entry. Vertical louvres, and a red and black metal grill, divide spaces while keeping a degree of visual connection. In the large primary bathroom, a glass screen inlaid with wavy strands of mirror separates the vanity and the tub. Carpeted walls in the den help with acoustic separation during late-night conversations and music sessions. All these neat tricks add personality to the minimalist home, and the success of the project set up an ongoing collaboration with the clients.

