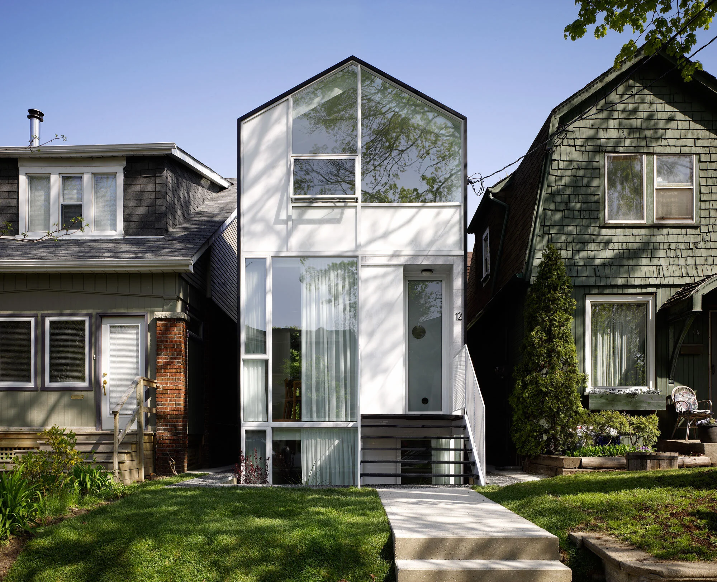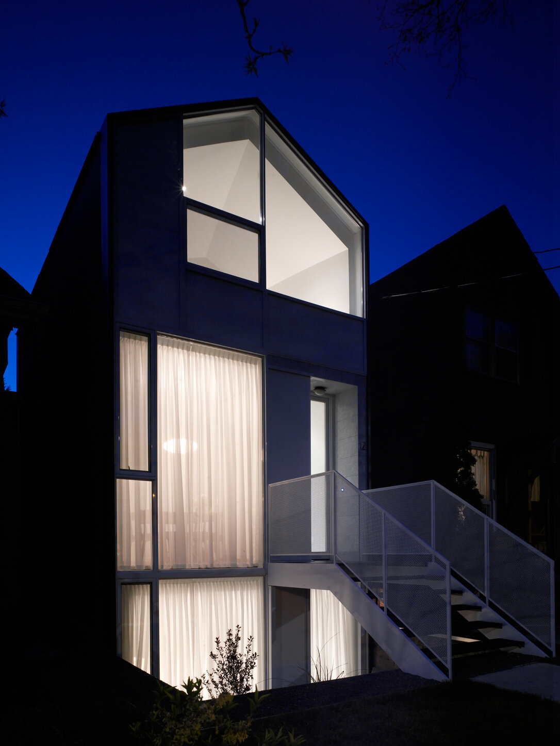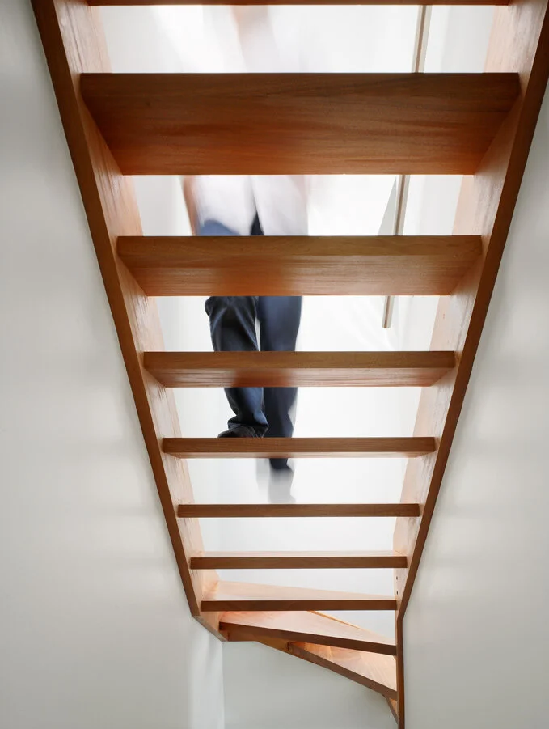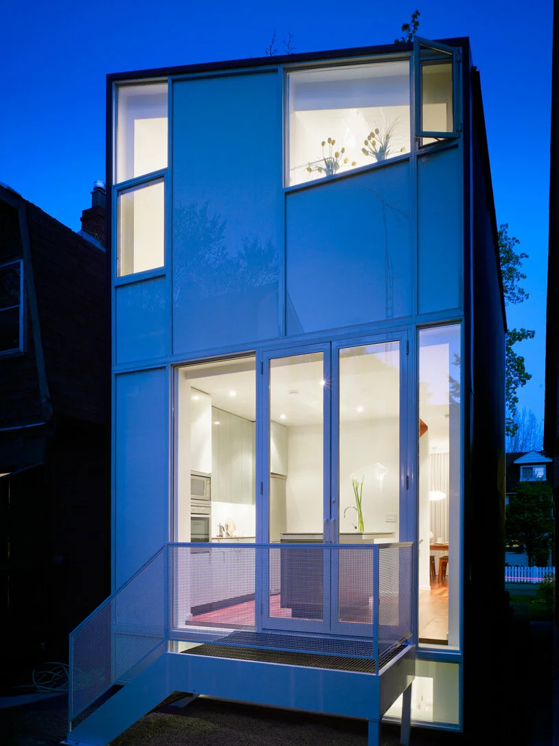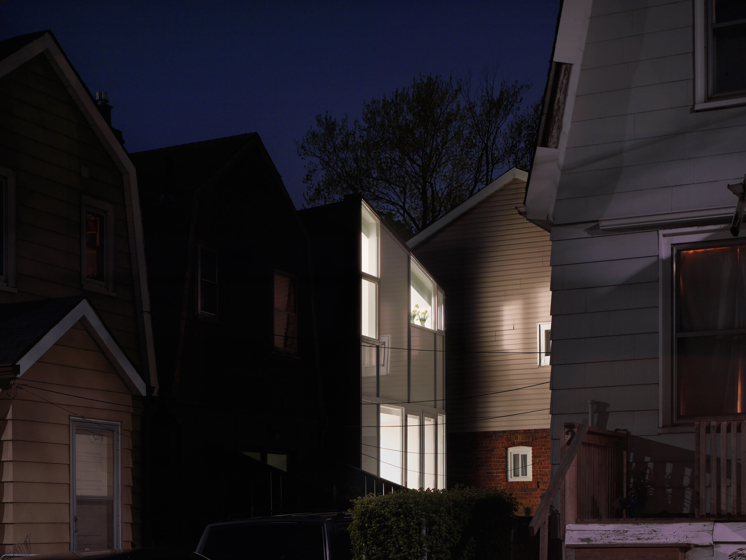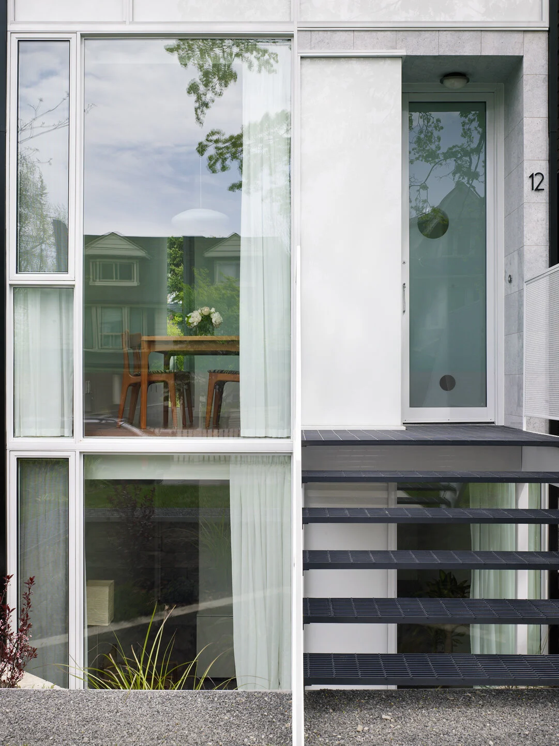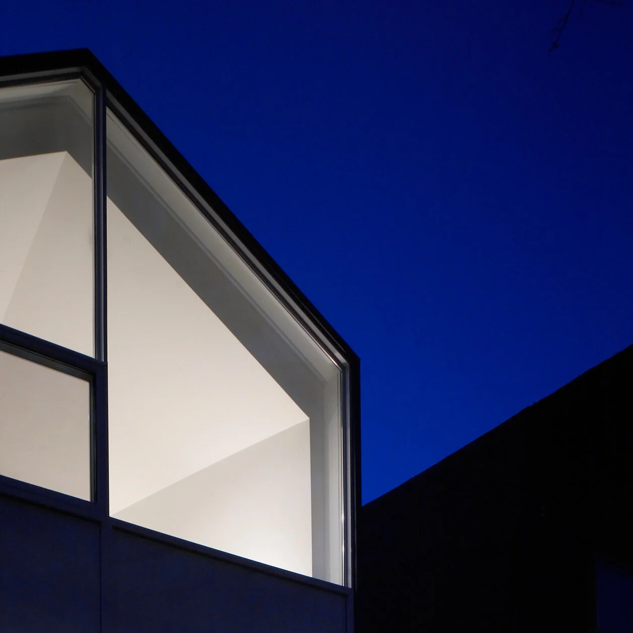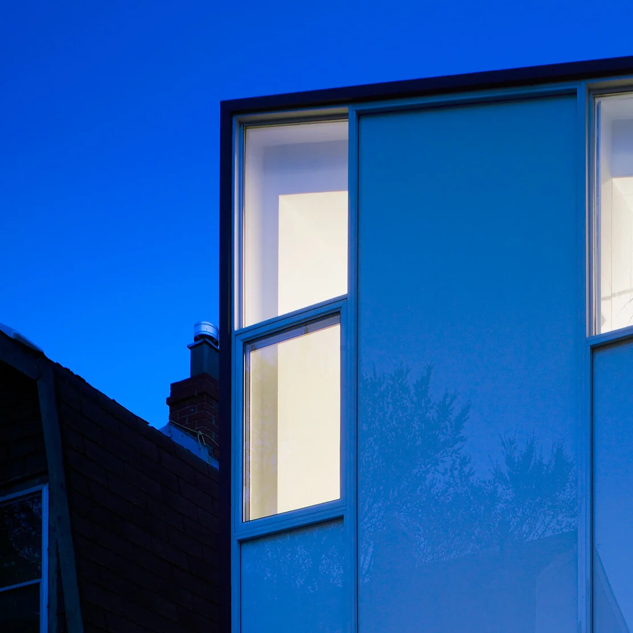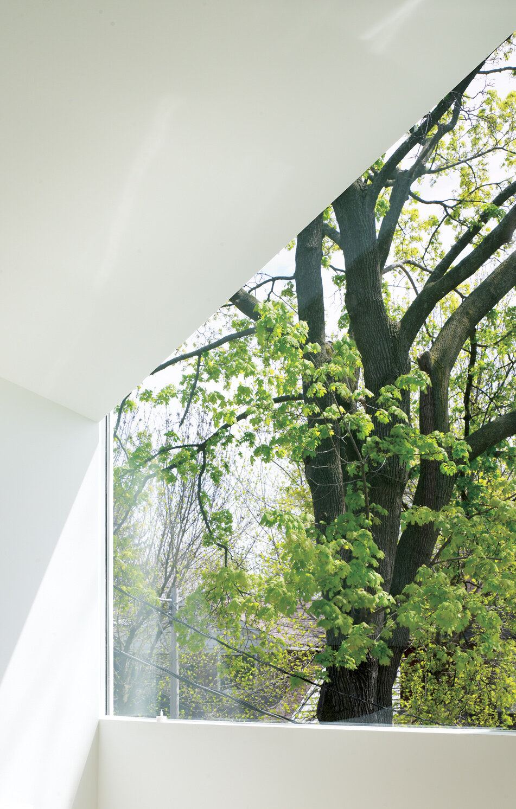cassels
This inaugural undertaking for the studio encompassed design and development, and involved infilling a tight lot with a contemporary interpretation of the iconic, pitched-roof house. With light and space at a premium, excavating part of the front yard helps to brighten the lower level, while glass covering the entire front and rear facades maximises daylight exposure. An incredibly efficient floor plan was realised by forgoing hallways and using only the central staircase to define rooms on either side. The sense of openness is further enhanced by extending the glazing beyond the ceiling plane on all levels, altogether creating a much more spacious feeling than expected in such a compact house. An excellent quality, beautifully detailed modern piece of construction was achieved on a developer's budget, and even managed to win over the neighbours.

