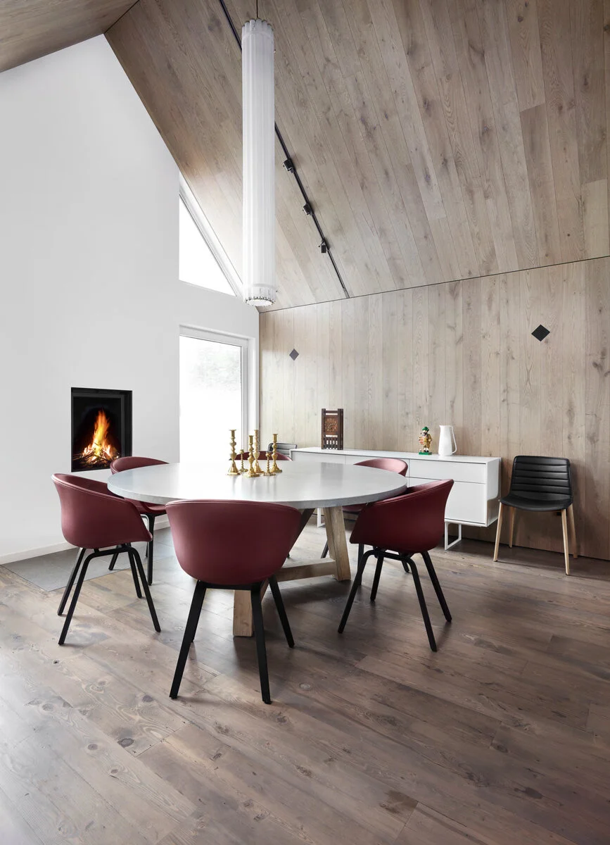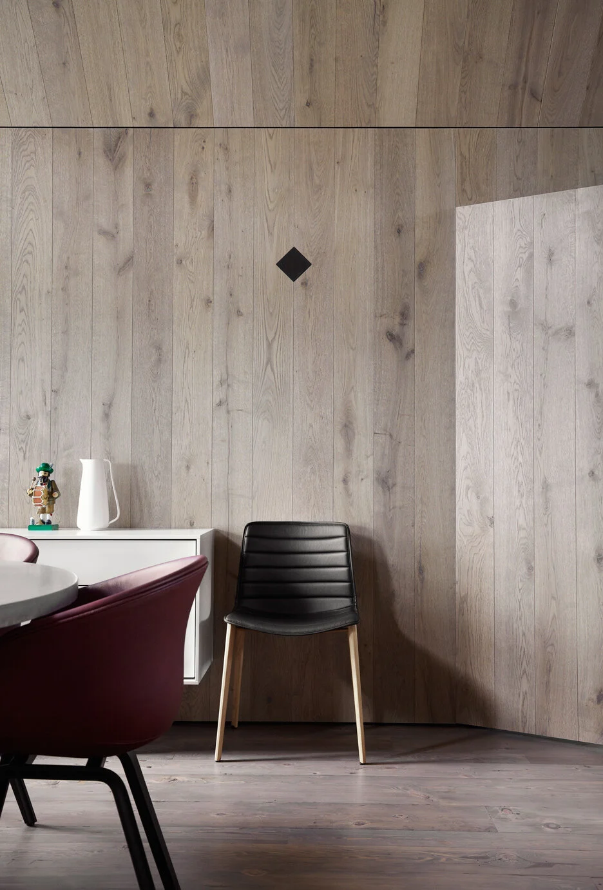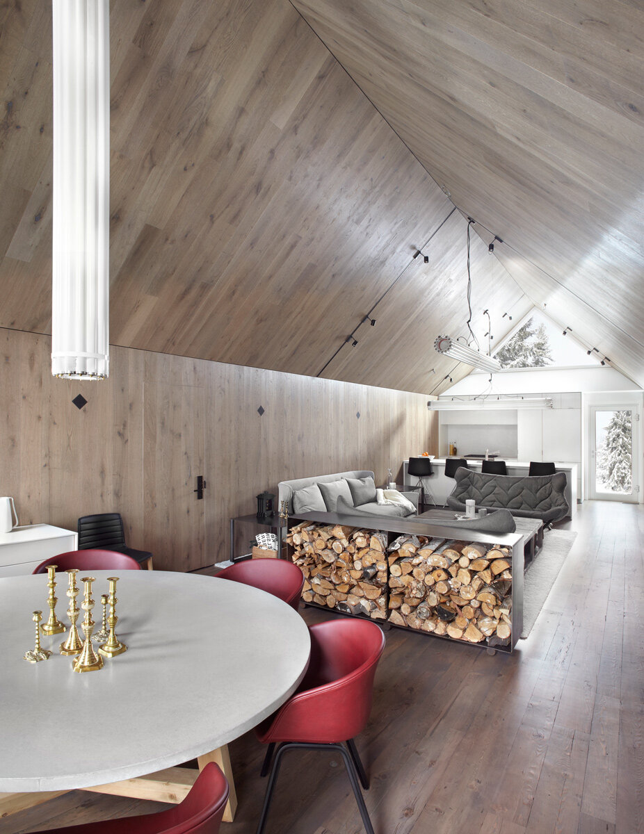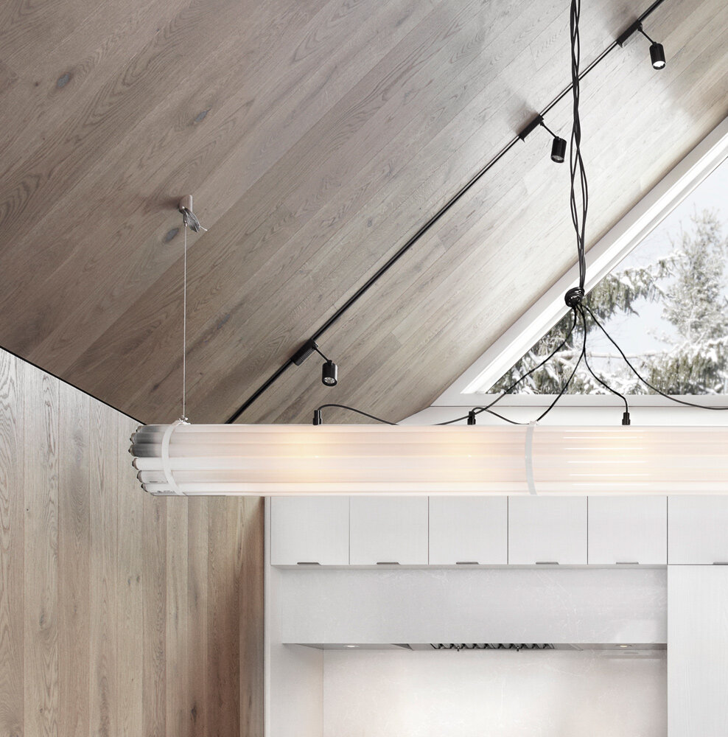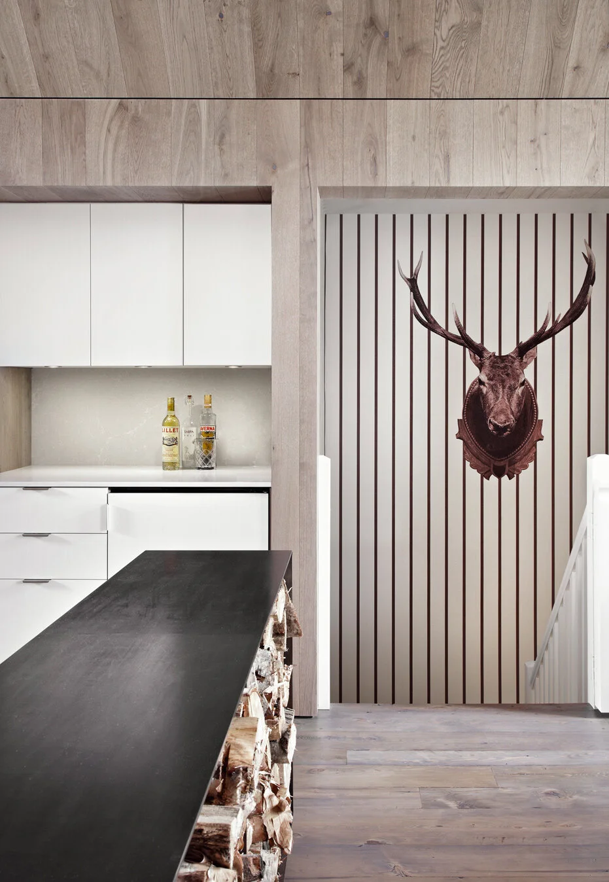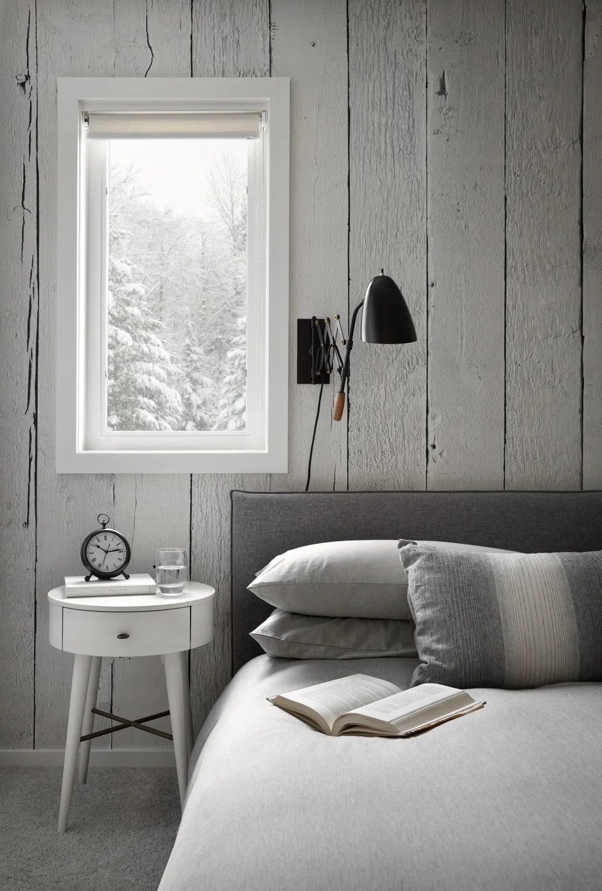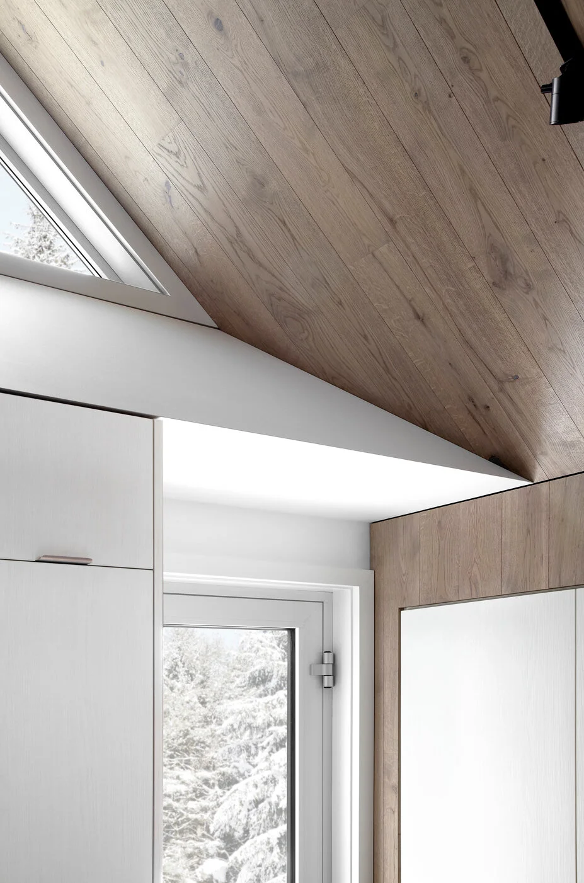Alpine
Even a typical subdivision cabin can surprise and delight once inside. Entering into this five-bed weekend ski chalet is a theatrical experience, thanks to the cohesion derived from accentuating its A-frame roof with a single material, and the repeated use of recycled tube light fixtures in different configurations. The oak boards cloak the light-filled open living space, divided by a custom steel firewood holder and brought to life through flourishes of soft furnishings that contrast the angular architecture. With a tight timeline and budget, the reductionist approach required meticulous detailing: from the continuity of the wood grain over angle changes, to the flush lighting tracks and Tyrolean-inspired diamond speakers in the walls. Edges are crisp and clean, just like the snow outside, while the closeable table-height fireplace keeps the space warm and cosy for those within.

